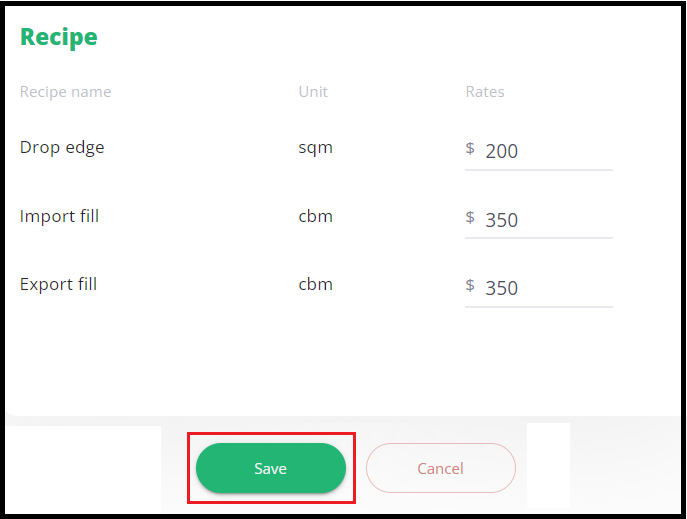This article will show how 3D can benefit your organization by easily calculating site costs, look at shadowing affects on your design, and if necessary, add realistic 3D renders to a property to boost the saleability of a project.
3D assists with giving a clear visual of how the build could look on the site making the overall process easier to explain to the client. The elevations and site calculations can assist with determining the best location to build and the most cost effective option for levelling out the site.
 |
View in 3D - Activates the 3D feature. |
 |
Cut / Fill Mode - Removes the design and shows the drop edge and retained areas. |
 |
Floor plan - Turns the floor plan on and off. |
 |
Show Floors - Removes the roof or first floor. |
 |
Show model - If a 3D render is attached to the design it will load onto the site. |
 |
Structure Shadow - Shows the time of day shadowing affect on the site. |
 |
View in 2D - Click to exit 3D mode. |
- Click the 3D icon to access site calculations & shadowing.
All House, Sheds & Granny flat / ADU designs will automatically render with the standard grey walls and yellow roof. If the design is breaching a setback it will be red.
- Left click the design to activate the levels.
- Click and drag the arrows to raise, lower and rotate the design.
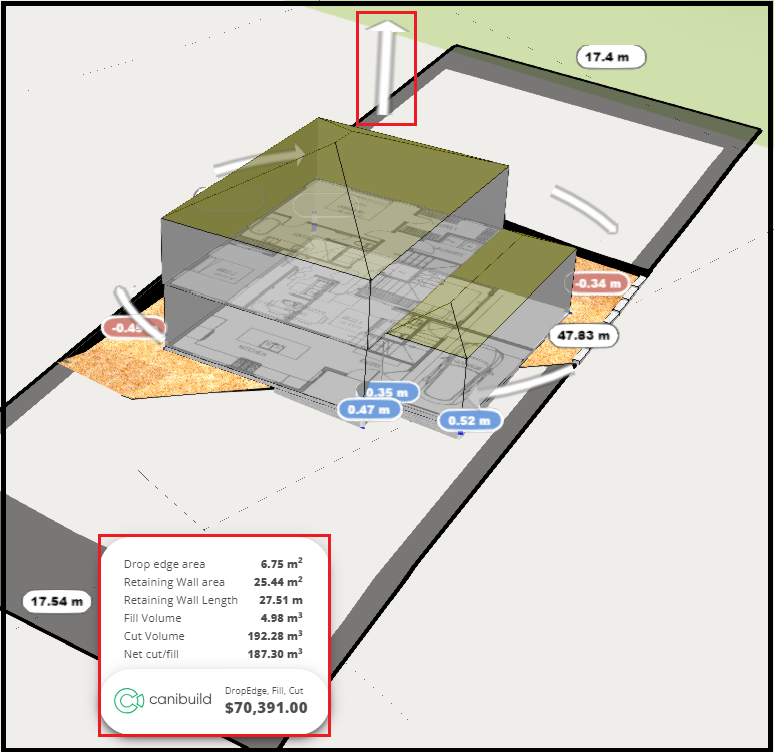
Based on the movements of the design, the calculations will adjust to changes made to the design. Raising the design will increase the drop edge area and lowering will create the retaining and battered areas.
The price is linked to three prices added to the Recipe catalogue. A dollar value needs to be entered for the drop edge area as well as the cut and fill.
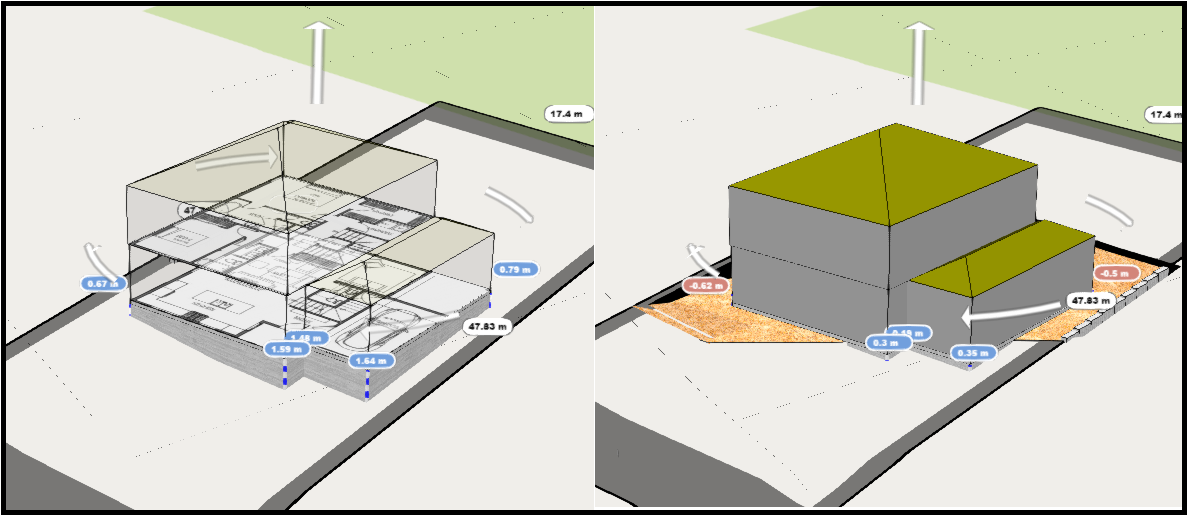
- Right click the design to open the menu.
- Slide the toggle bar to adjust the render.

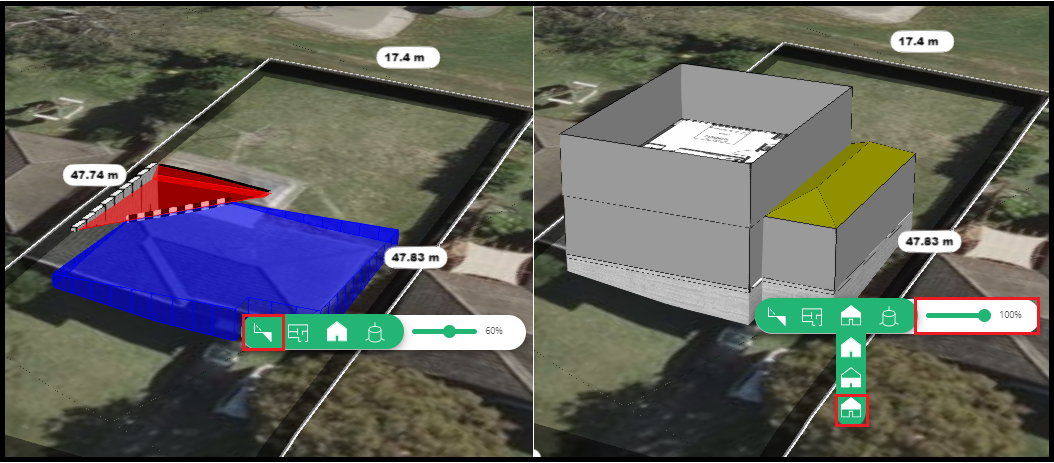
The models are not necessary for all the basic calculations of 3D to work. It is just visual appeal to elevate the feature to the next level. All models must be drawn in Revit or saved as a globe file (.glb).
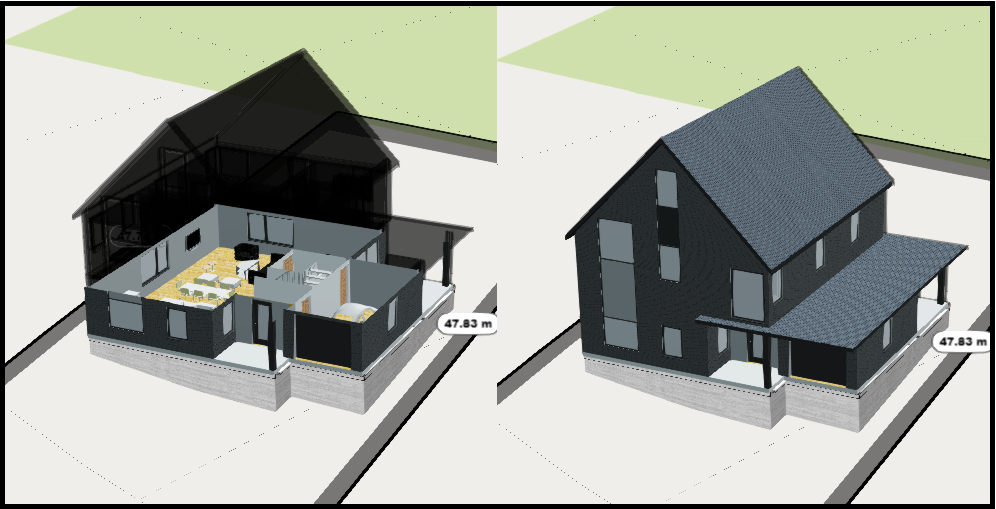
- Click the 3D icon to access shadowing.
- Click the sun icon to activate shadowing.
- Click Seasons to adjust.
- Click the green arrows to change months.
- Select a date.
- Click and drag the white circle on the clock to observe the shadowing affects.

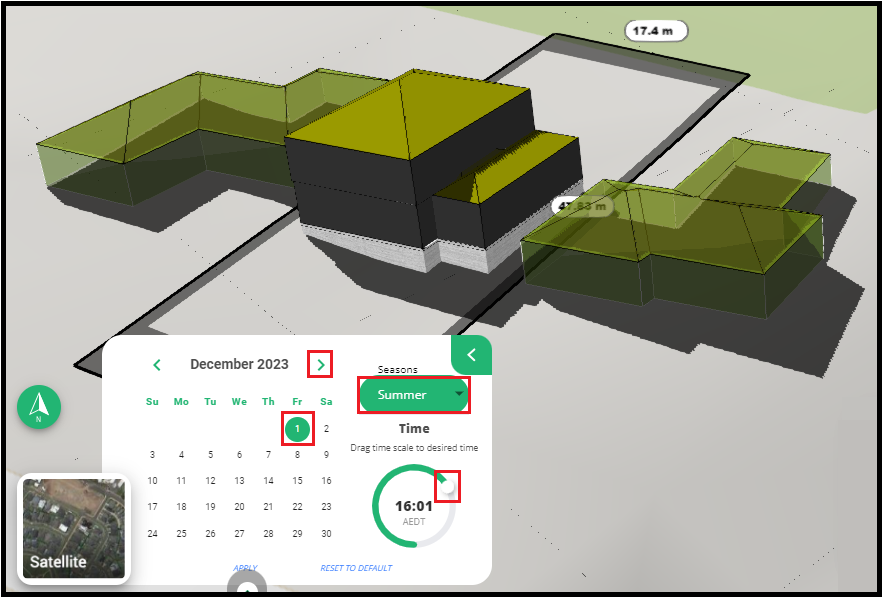
- Click Hi 'Your name'.
- Select Admin.
- Click Recipe Catalogue.
- Click 'Build' Site Cost.
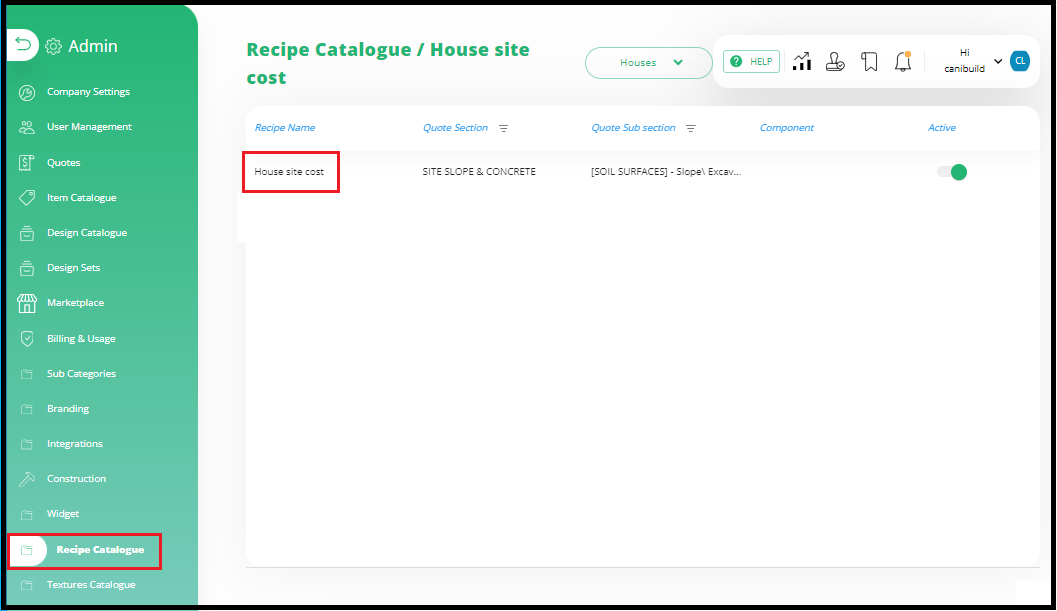
The base prices for the site costs can be edited at any time to keep up with changes in the market.
- Type the prices next to each variable.
- Click Save when finished.
